Flexible and resilient architecture for a local community
Urras Oighreachd Ghabhsainn Community Business Centre
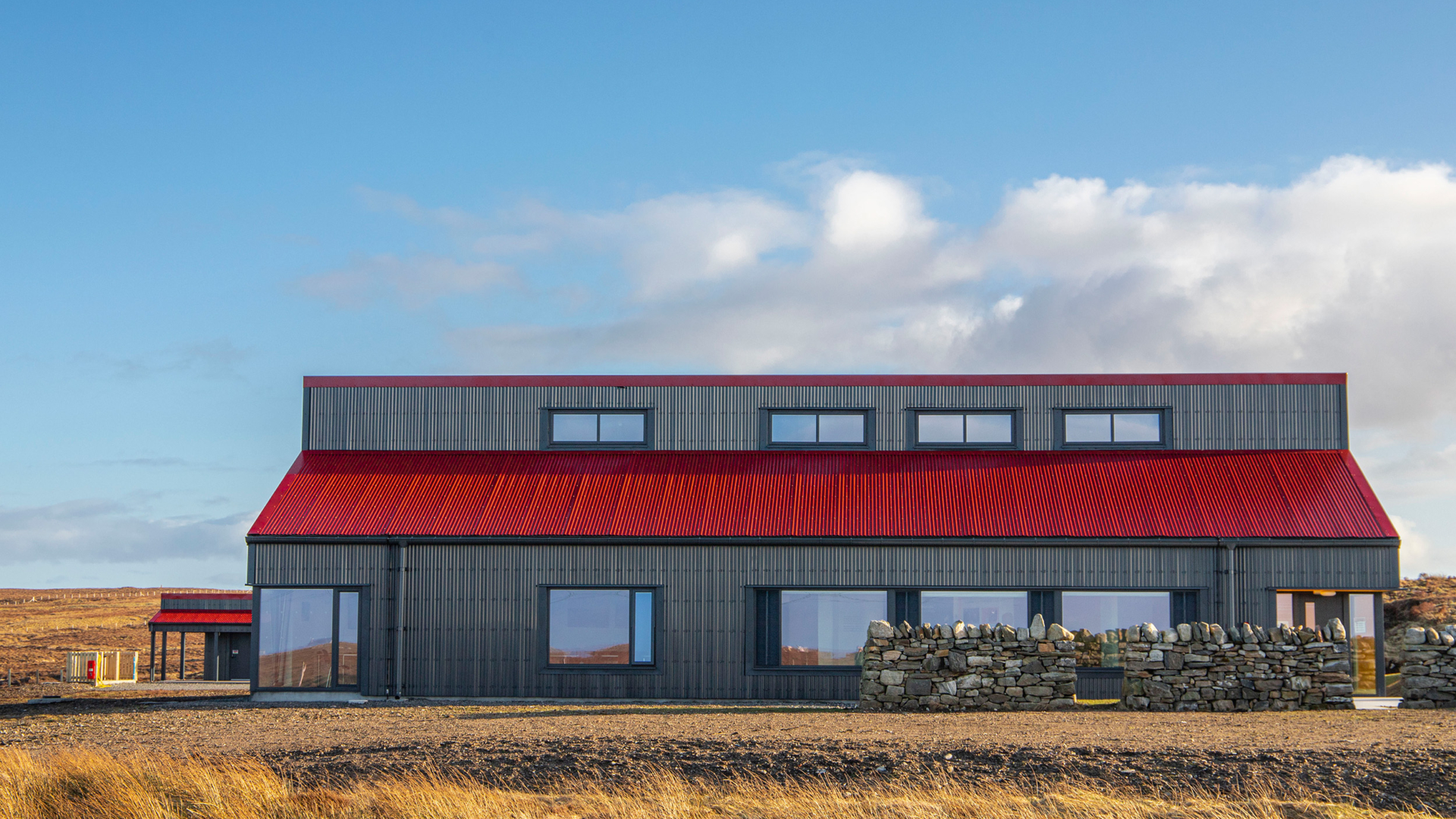
Client
Urras Oighreachd Ghabhsainn (Galson Estate Trust)
Services
Location
South Galson, Isle of Lewis
Progress
Complete
The transformed business centre provides a versatile and innovative solution for the local community and visitors alike, providing office, retail and event space within a warm and inviting environment.
The background
The Urras Oighreachd Ghabhsainn (Galson Estate Trust) growing community outreach programme has been given a fresh lease of life thanks to its new headquarters and operational base. The Trust was previously housed in a building devastated by fire in February 2019 leaving only the access road, garage and parking area untouched.

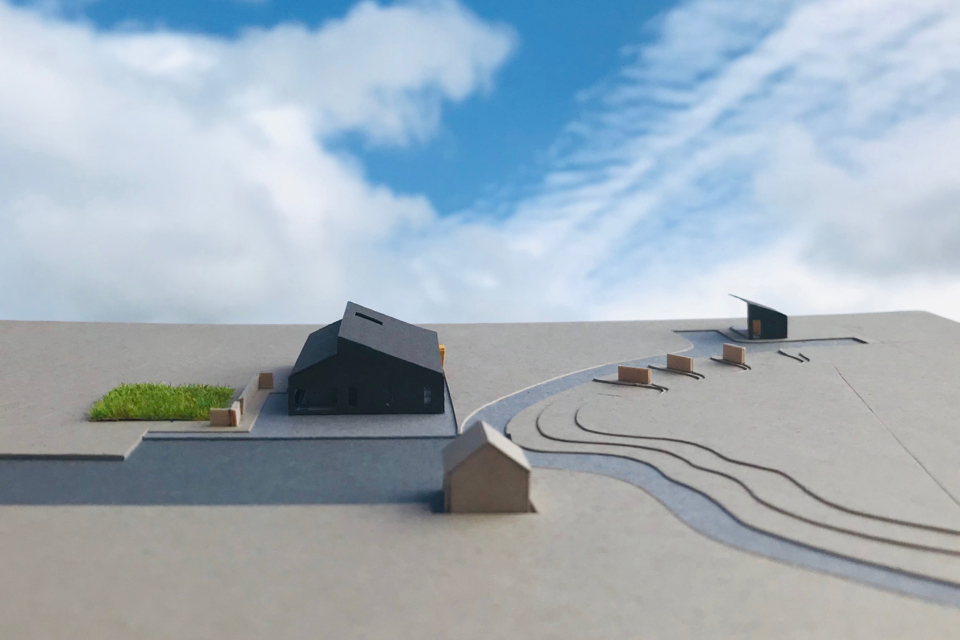
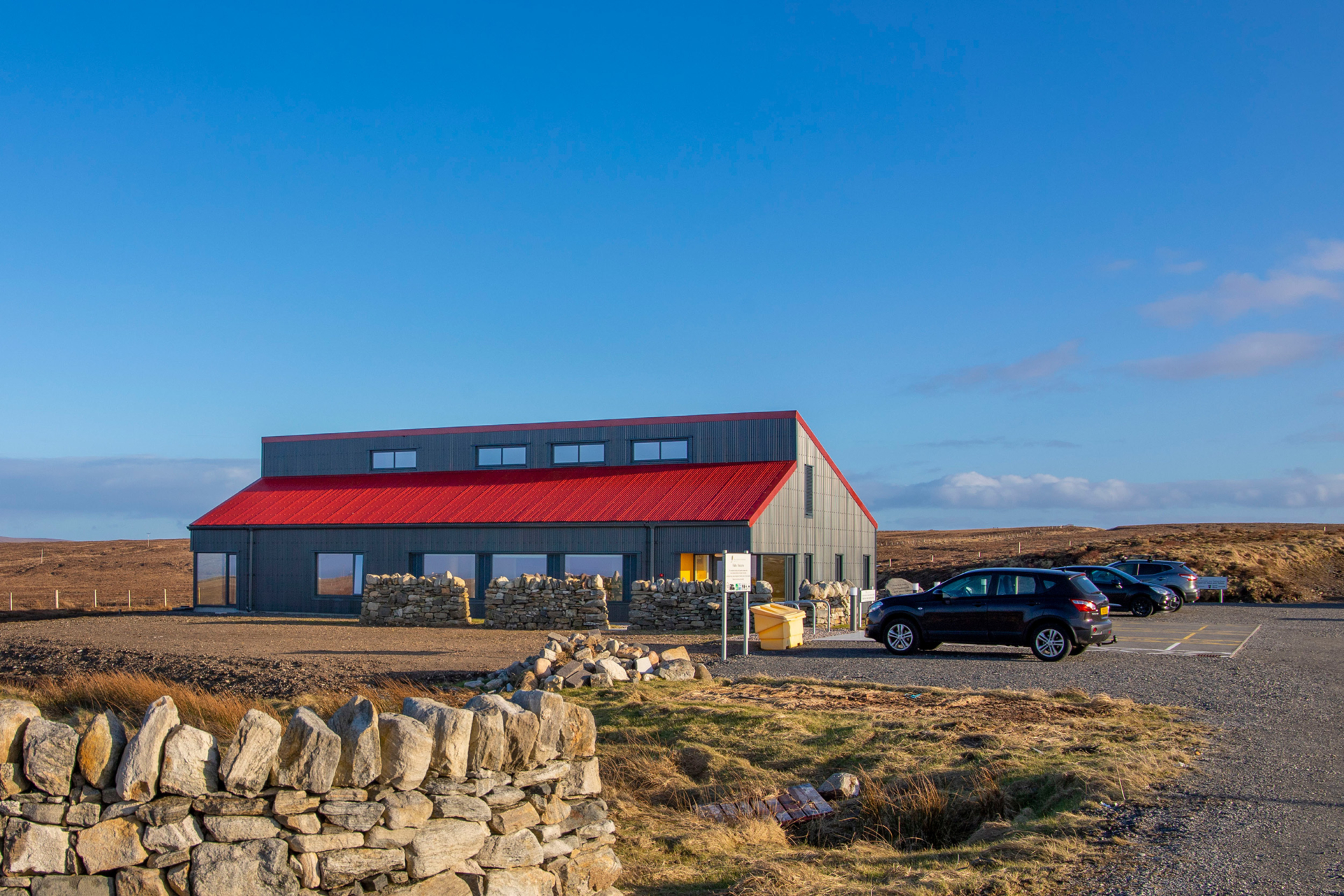
The design approach
The new facility retains these elements but with a larger footprint, embracing the landscape setting and new ways to utilise the wider site. The building enables the growth of the organisation by being accessible and open, with a more flexible space suitable for exhibitions and seminars, alongside comfortable workspace.
The sequence of spaces through the centre allows full public access from the entrance lobby through to the reception and touch down space and at the same time provides controlled access to the primary work area and meeting spaces. At the core of the building is a clerestory lit circulation space which doubles as an exhibition area telling the story of the community land purchase which was undertaken shortly after the Land Reform Act of 2003.
To improve visibility of the entrance, it is located at the west corner of the building, highlighted by a glazed corner which acts as a beacon from the main road.
The exhibition space, immediately accessible from the main entrance, has large windows to connect the interior to its landscape. Mobile, freestanding partitions, create flexibility in the space along with more spacious catering facilities which will allow for small catered events.
The building enables the growth of the organisation by being accessible and open, with a more flexible space suitable for exhibitions and seminars, alongside comfortable workspace.
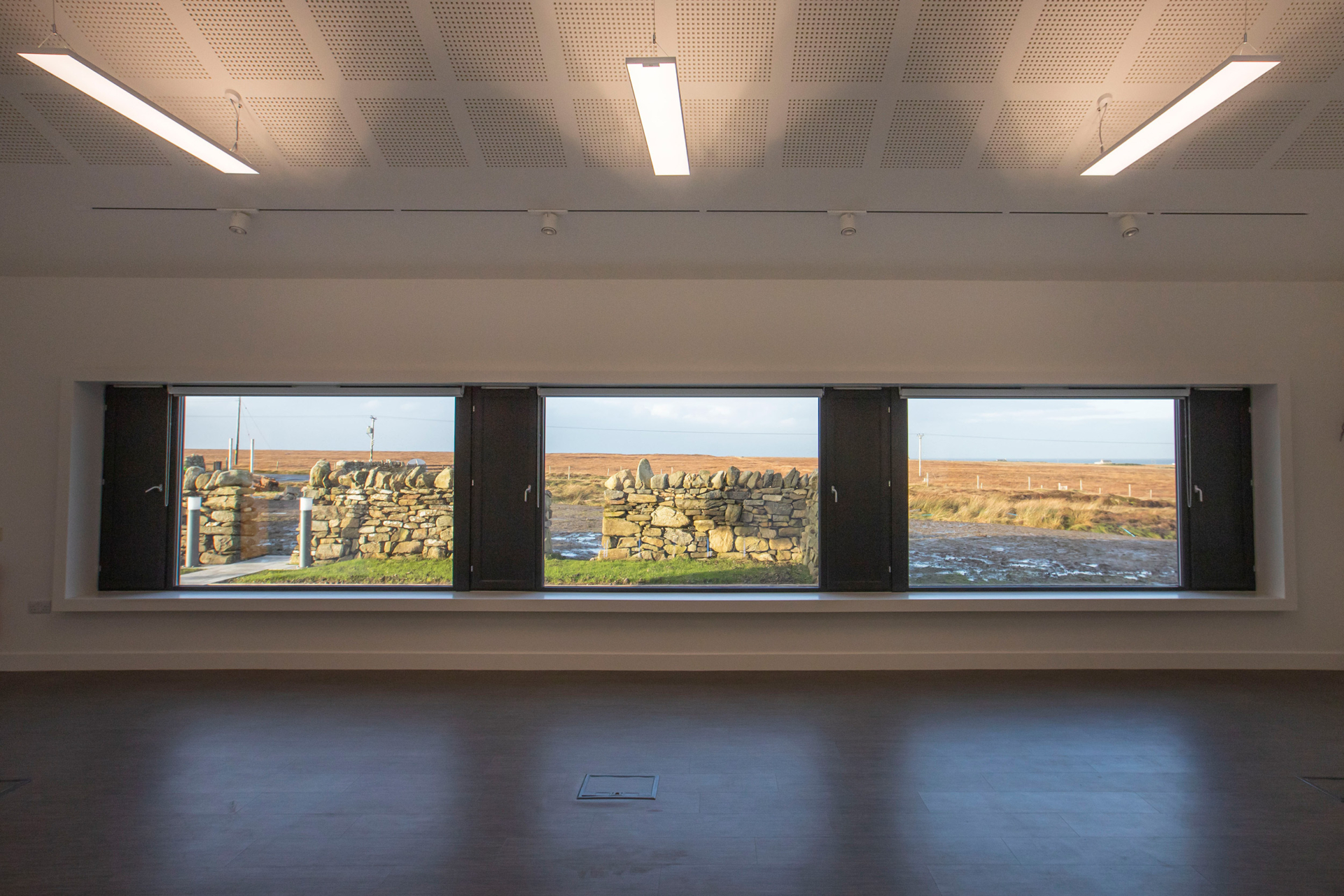
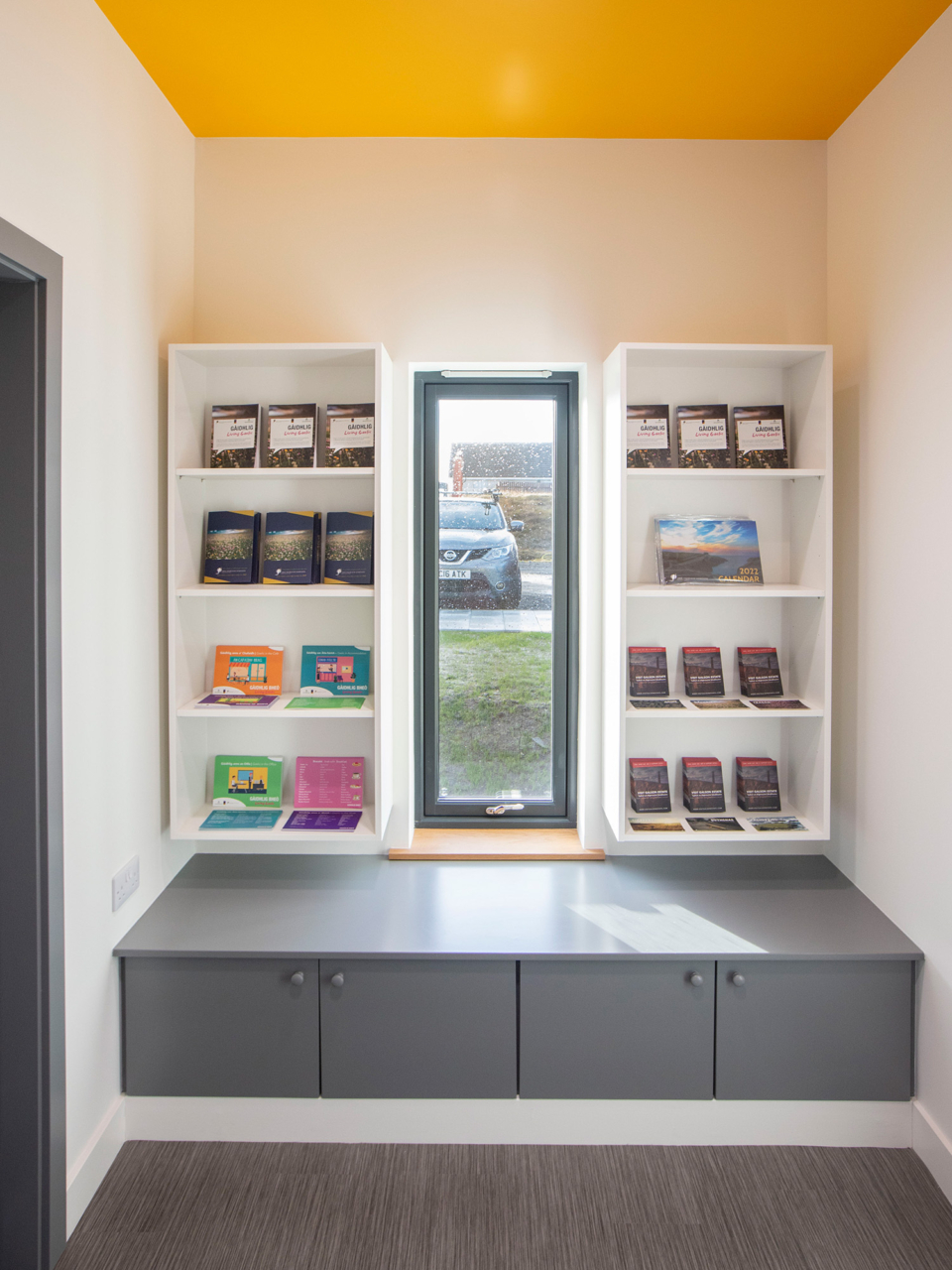
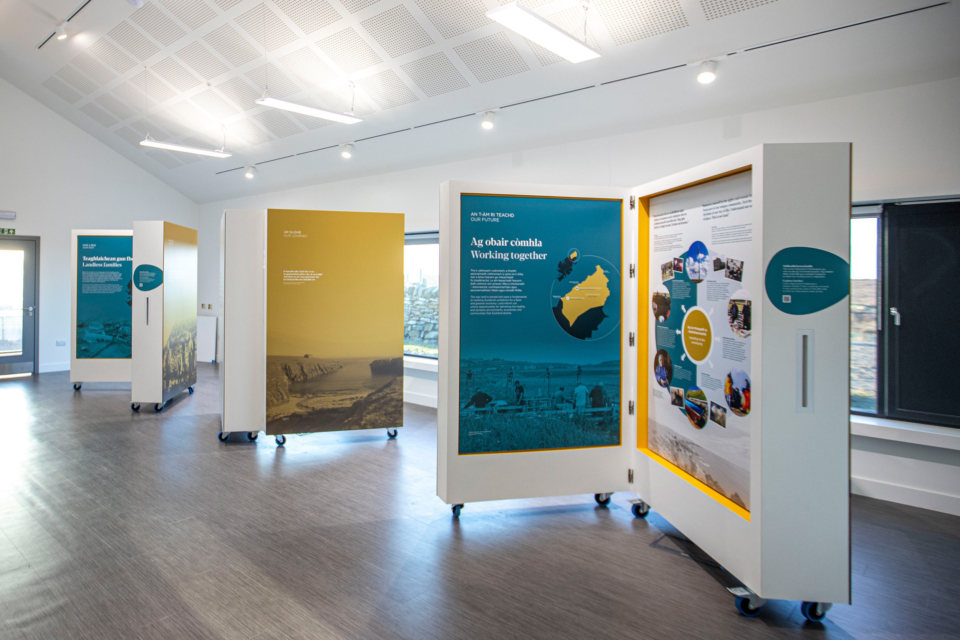
The impact
The project has allowed the Trust to turn their dream for a flexible community building into a reality and this, in turn, has enabled them to deliver their strategic goals through community empowerment.
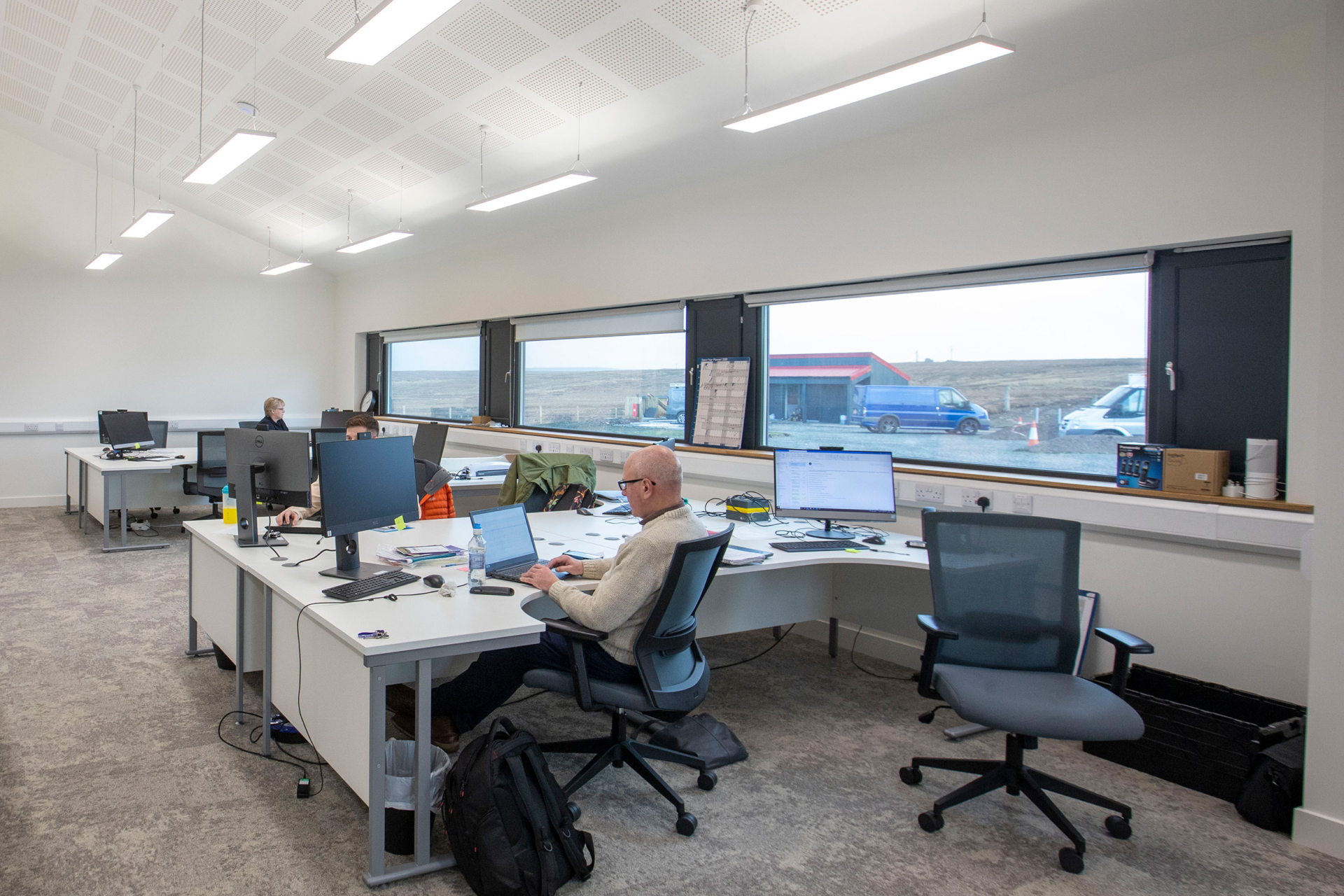
Oberlanders’ designed building is magnificent and an exemplary community achievement.
Kate Forbes
MSP
Credits
Photography
Sradag Creative




