A pioneering example of trauma led design
The Bella Centre, Community Custody Unit
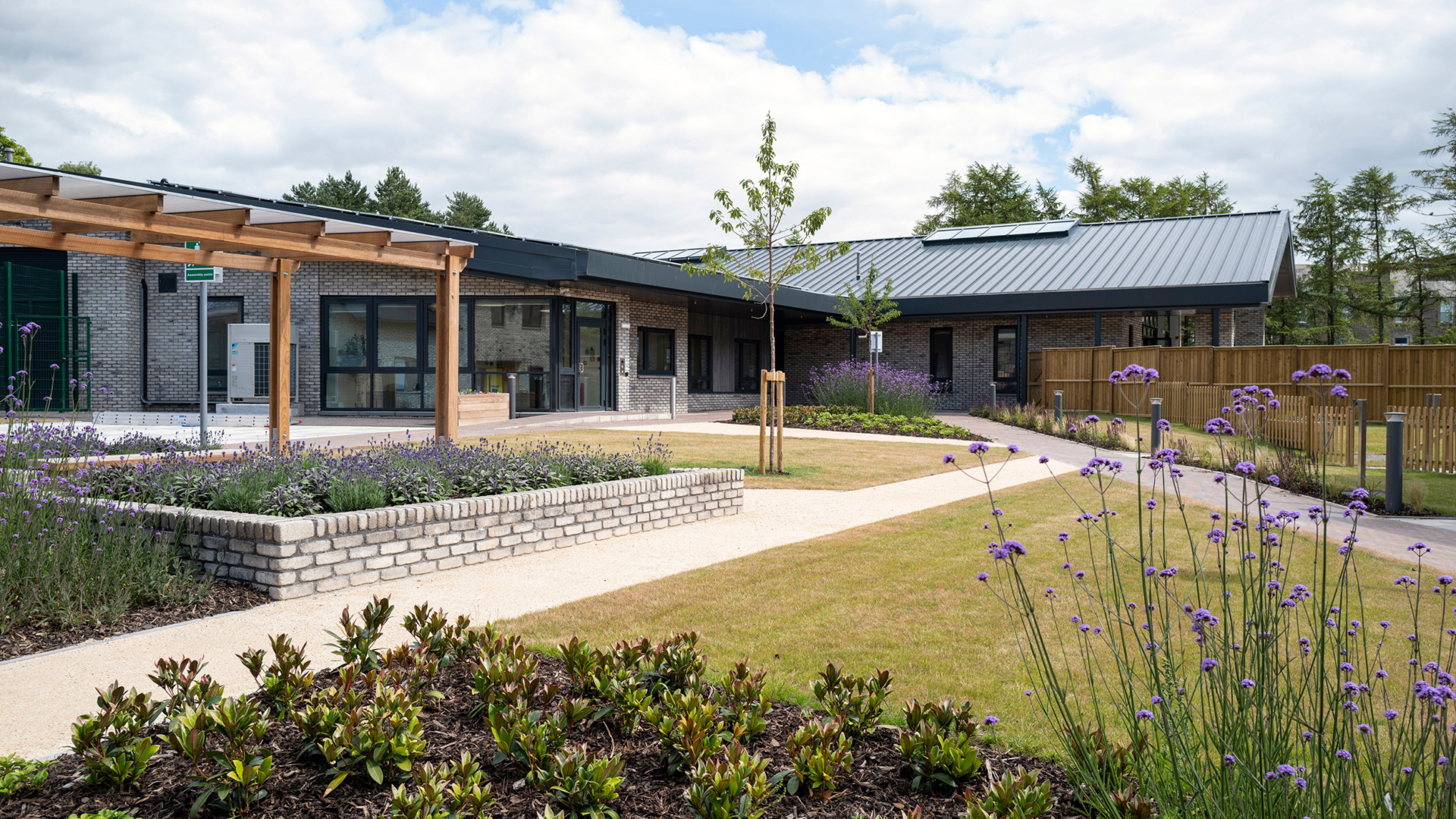
Client
Scottish Prison Service
Location
Dundee
Progress
Complete
This critical piece in the client’s broader custodial estate provides a stepping stone between prison and the community and adopts a tailor made, trauma informed design with wellbeing at its core.
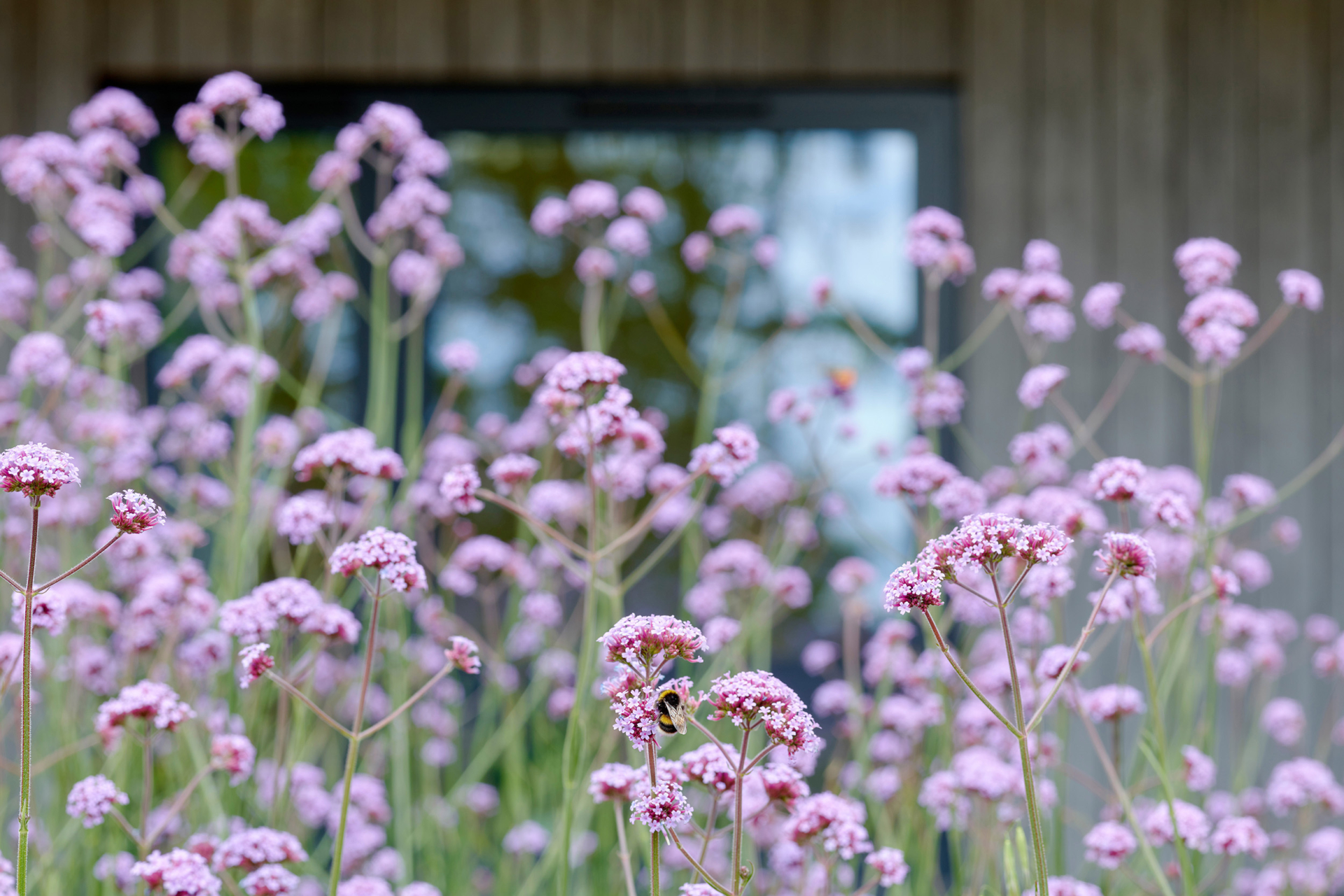
The background
“The Bella Centre” Community Custody Unit is the first of its kind in the UK. It provides safe and shared accommodation for sixteen women who will benefit from closer community contact and access to local services, instilling independence which is critical for successful reintegration.
We were invited to interrogate and develop an existing baseline building design, bringing our expertise to enhance and create a building which balances security and safe functionality with wellbeing and trauma informed design.
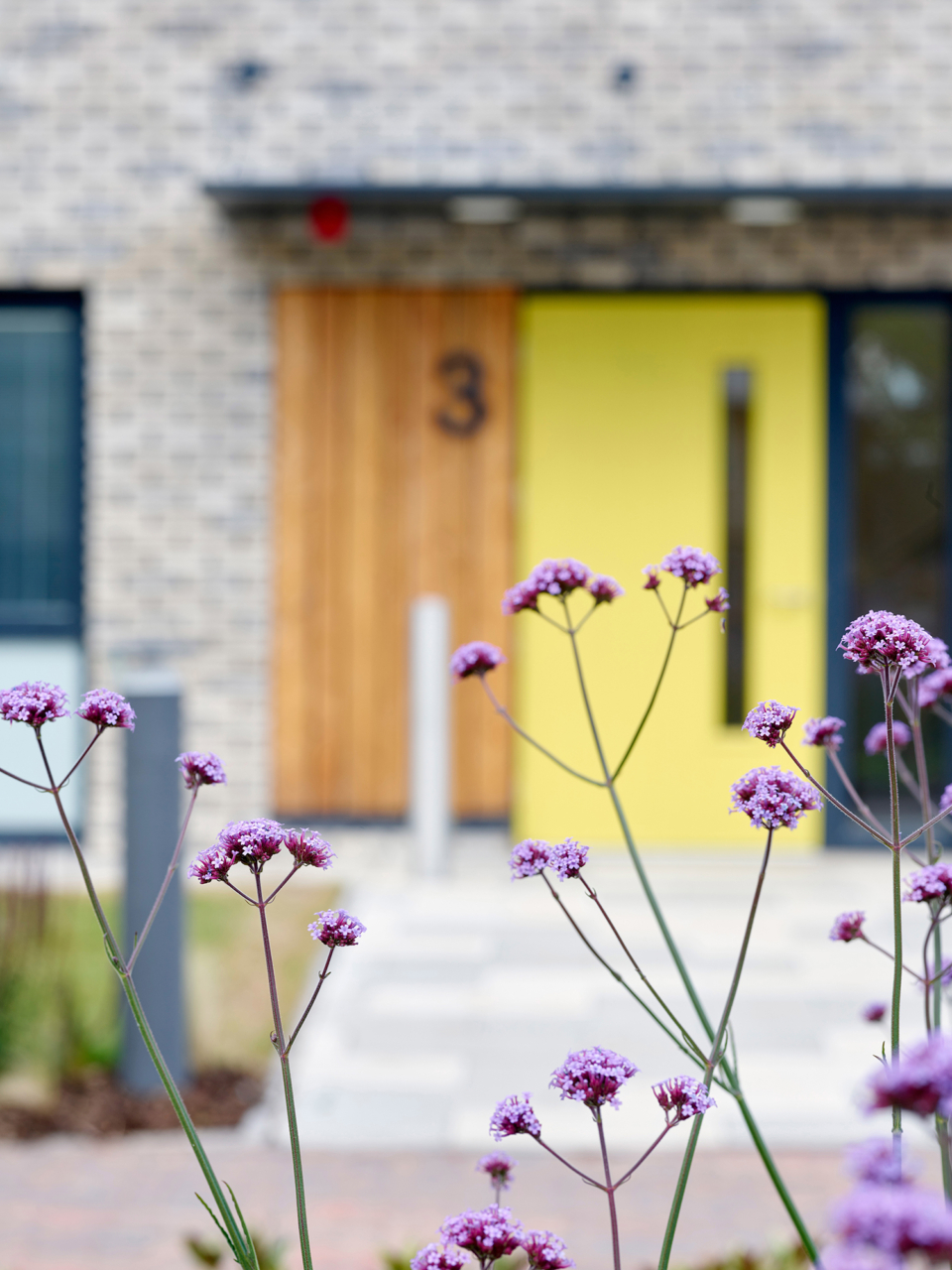
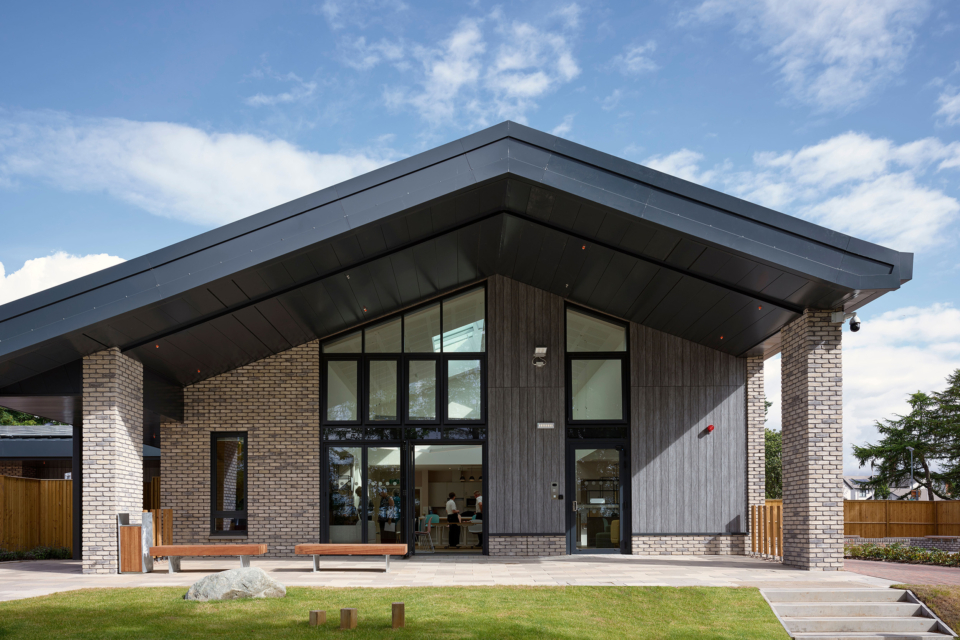
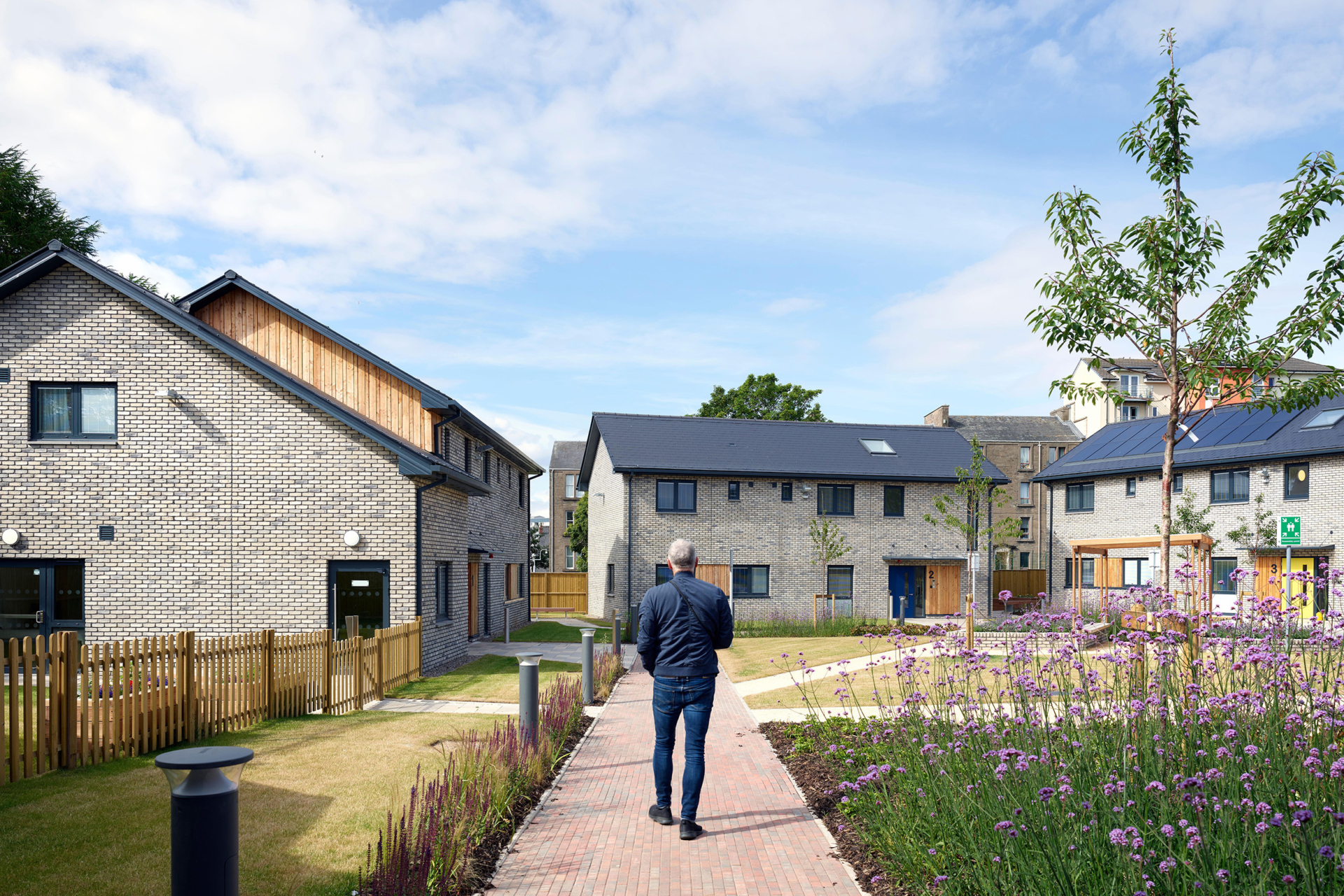
The design approach
The facility comprises a central hub building at the heart of the development which faces outwards, connecting the residents with the local community. It comprises a diverse mix of accommodation including an administration suite, gym space, community hub space, yoga studio and health assessment facilities.
The orientation of the site plan optimises the topography, maximising natural light across the whole area and includes a centralised communal garden. The development aims to blend with the surrounding community using traditional domestic styled pitched roof buildings and high-quality landscaping.
The architectural features create an environment that mimics the facility’s rehabilitative and therapeutic aspirations. Architectural elements are used for wayfinding, including treated timbers and lighting to remove formal signposting.
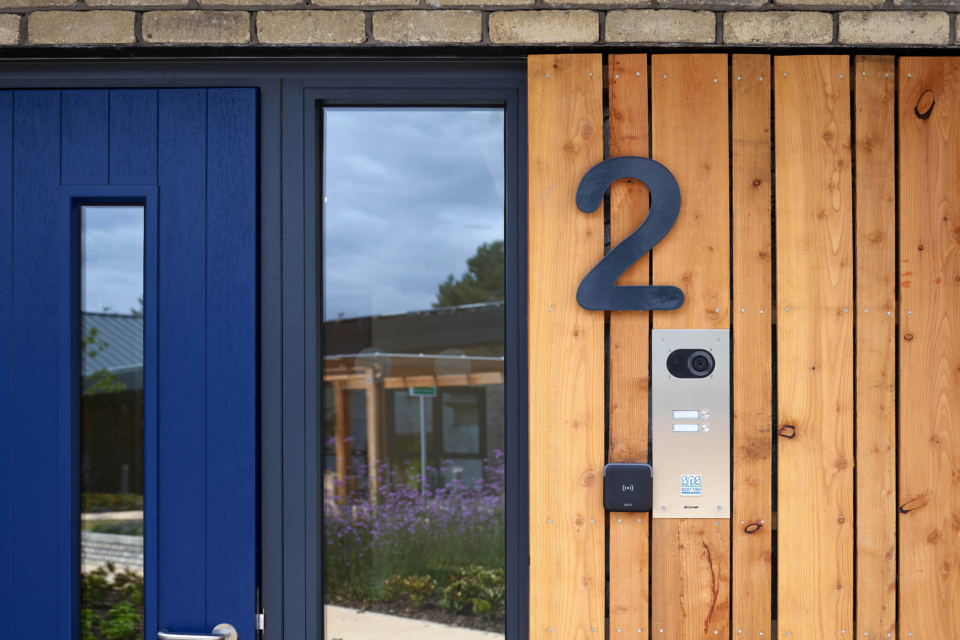
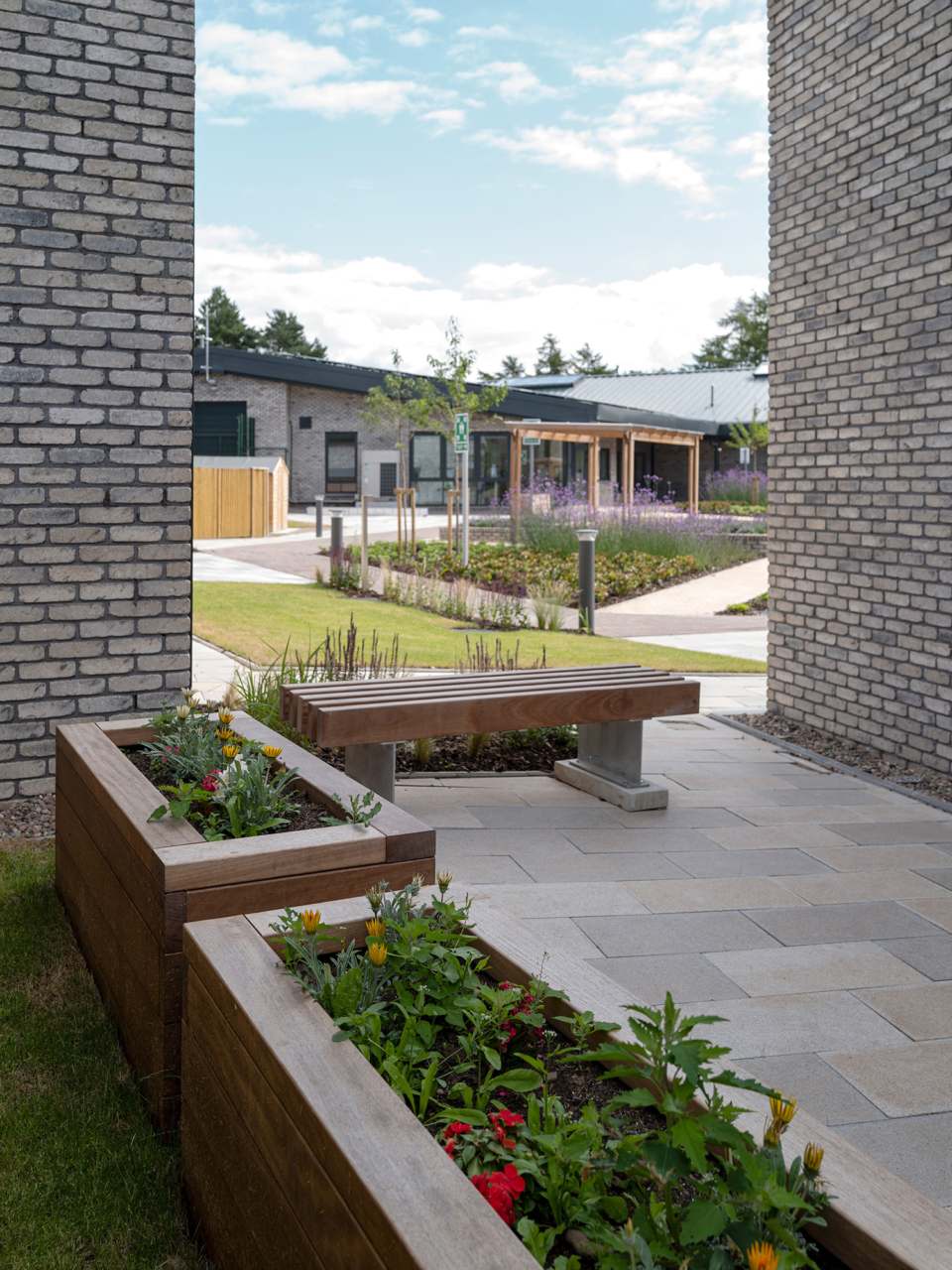
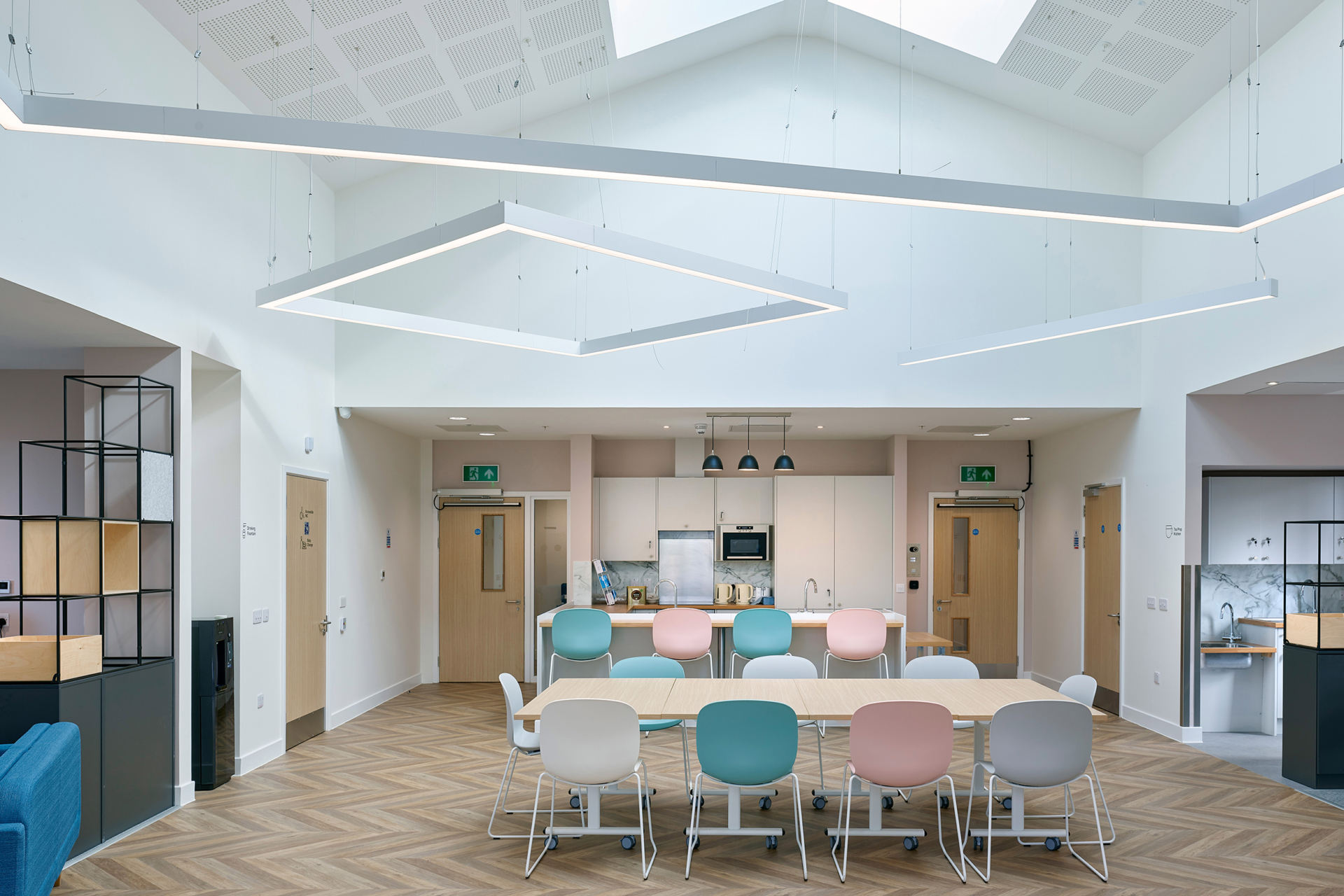
House blocks simulate a regular cluster of family homes, with landscaped gardens and courtyard spaces. The houses are designed with the character of a domestic dwelling to enhance the resident’s independence and life skills.
Focusing on the residents' experience throughout their stay was core to design decisions. The interior scheme, architectural features and layout were carefully considered to create a nurturing and comforting environment. Considerations included the psychology of colour theory, material choices and the positioning of windows and bench seating for moments of pause.
The central hub space is bright and airy with high ceilings and key zones defined through the use of furniture, screening and changes in ceiling height. The space allows women from all backgrounds to integrate through shared learning recreational activities and by dining collectively.

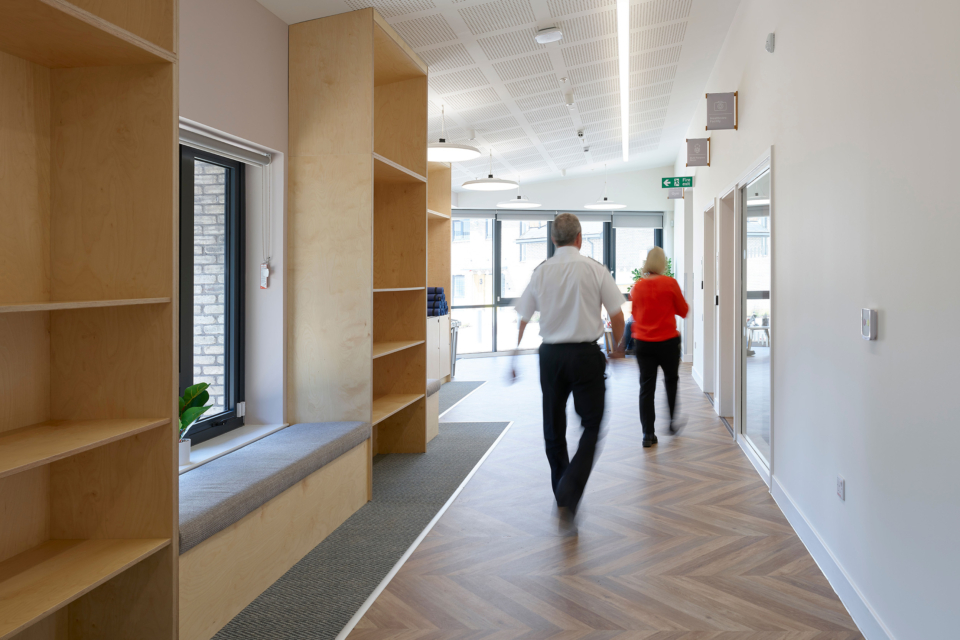
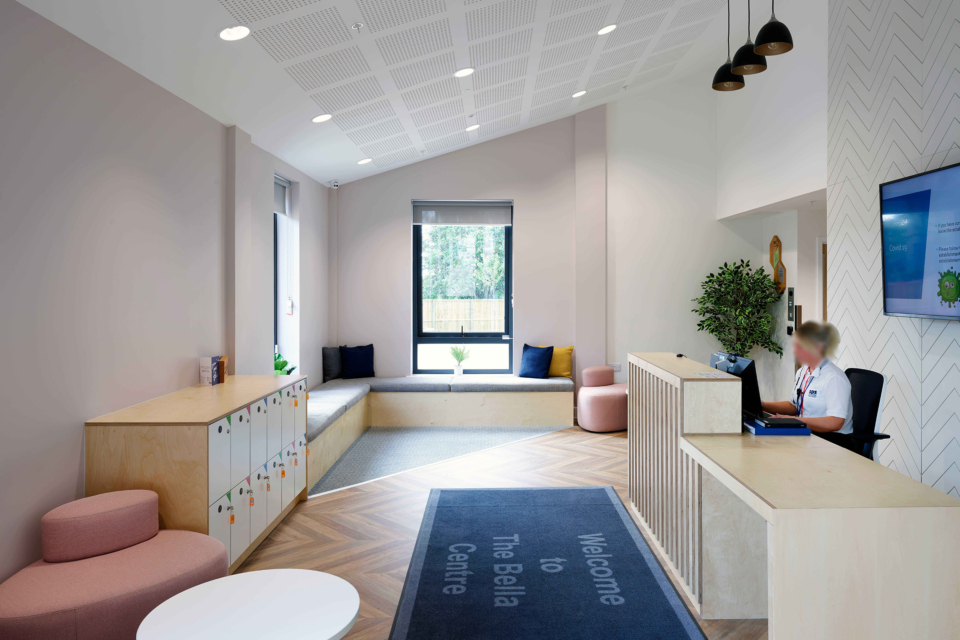
We are very pleased with what we achieved in terms of the architectural design and creating a facility that in no way looks institutional or custodial. Scottish Prison Service has only had very positive feedback from the community.
Gordon McKean
Head of Projects for Scottish Prison Service
Credits
Photography
Cadzow Pelosi



