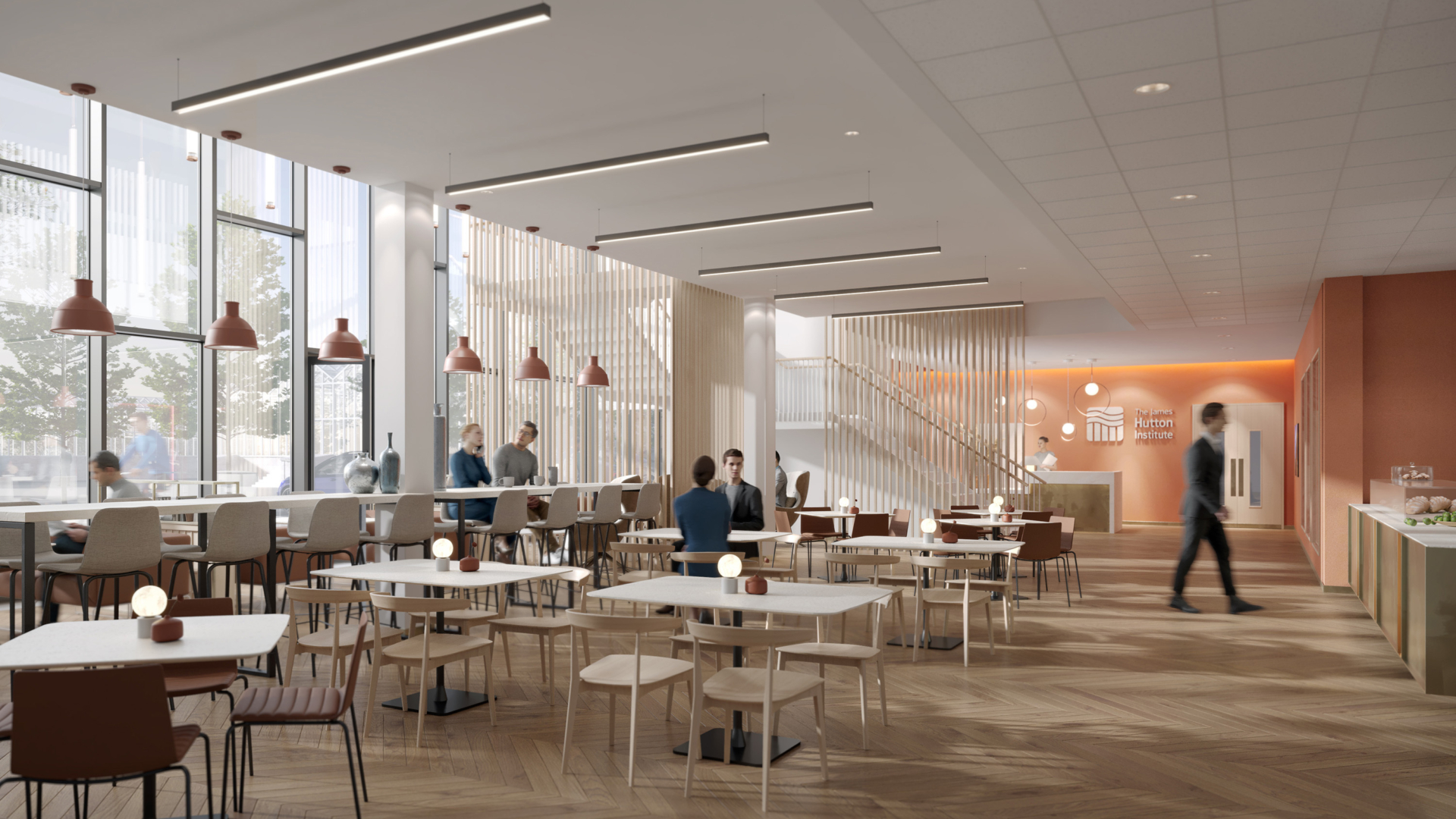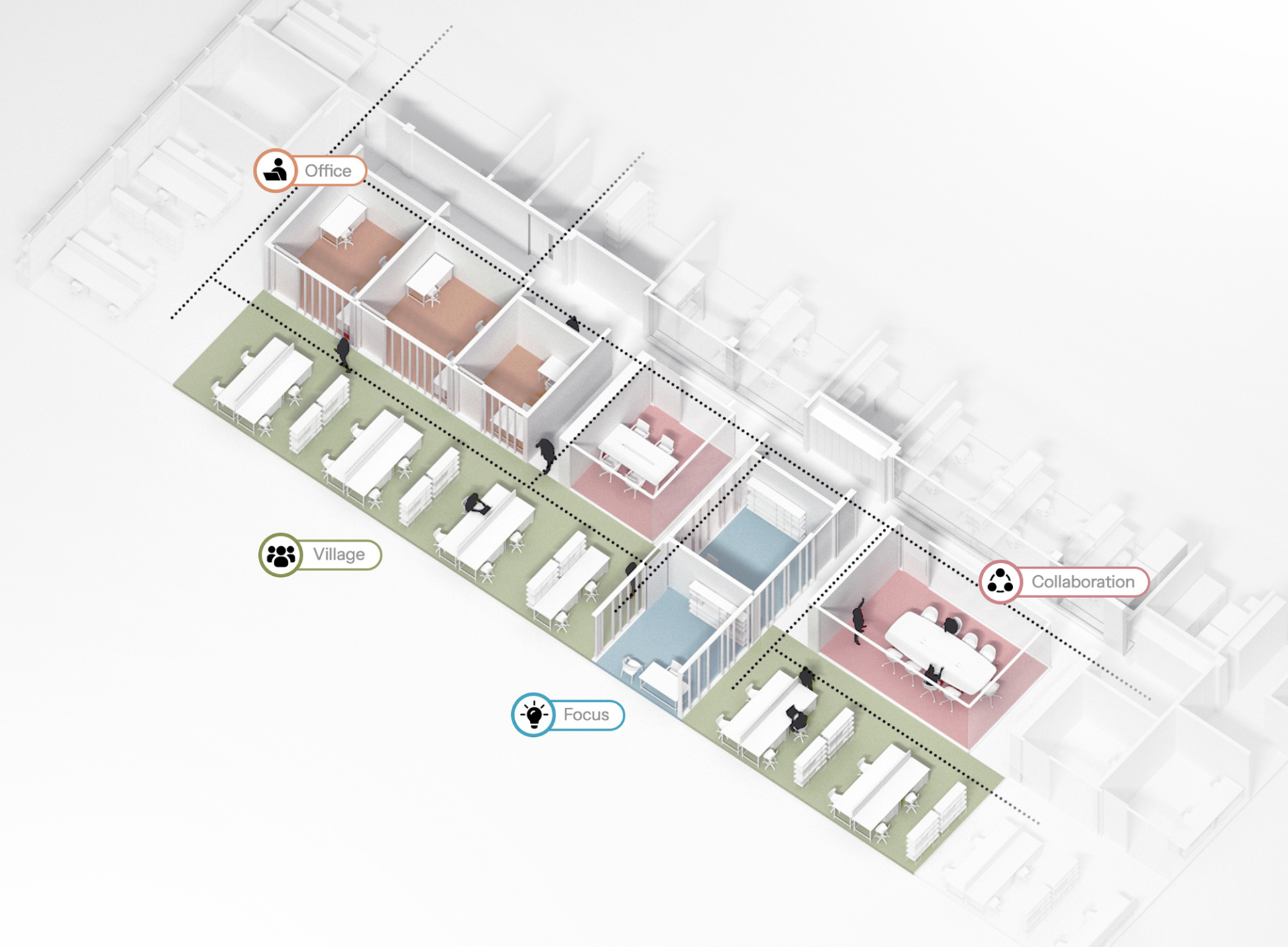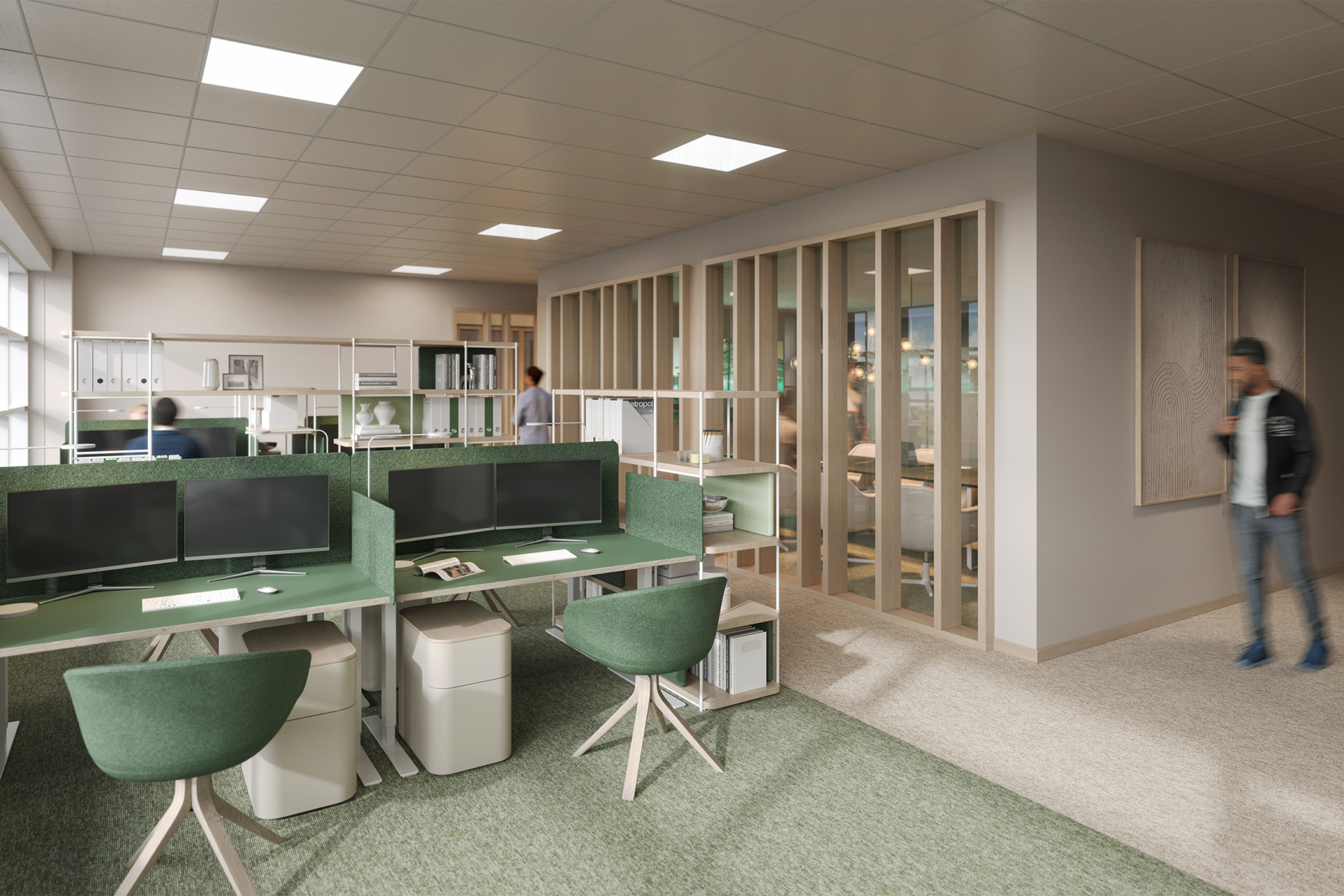Fostering research through thoughtful workplace design
Crop Innovation Centre

Alongside new state of the art laboratories and specialist crop research facilities will be new office, lecture and collaboration space, designed with the aim of fostering a culture of discovery.
The background
The James Hutton Institute is a globally recognised science research institution driving the sustainable use of land and natural resources.
Following an extensive masterplanning exercise and feasibility study for the new International Barley Hub and Advanced Plant Growth Centre, our science and technology team are working closely with our workplace and interiors teams to design and deliver the flexible and adaptable office space that was required to cater for the diverse needs of employees for whom the new crop research facilities would become their new place of work.
The design approach
A comprehensive round of stakeholder consultations revealed that keeping flexibility in how space is used at the core of design would be critical, while creating a sense of place that encourages collaboration and integration across the campus.
Upon entering, employees and visitors will be greeted by the heart of the building – the social hub. This central space is intentionally designed to bring people together, fostering a sense of community and encouraging spontaneous interactions. The social hub will serve as a vibrant gathering point, featuring comfortable seating areas, collaborative workspaces and a thoughtfully designed café. Drawing inspiration from the surrounding landscape, the hub incorporates natural elements, such as biophilic design features and abundant natural light, creating an inviting and warm atmosphere.
The open plan office will unfold from the social hub, with clusters of desks arranged in 'villages' that mimic the linear patterns found in the nearby fields. These villages promote collaboration and knowledge sharing among teams, while strategically placed enclosed spaces, such as meeting rooms and focus pods, provide opportunities for privacy and focused work. The meeting rooms, positioned to offer visual connections with the lab and office areas, will feature natural materials and earthy colour palettes, creating an inspiring environment for discussions and brainstorming sessions.
An open-plan internal layout will provide cellular areas which serve individual team needs whilst embracing light and visual connection through glazed partitions.

The impact
By striking a balance between open and enclosed spaces, we aim to create a flexible and adaptable office that caters to the diverse needs of employees, promoting their well-being and productivity.

Our goal was to create a space where people feel connected and inspired every day. We focused on designing an environment that balances collaboration with personal focus, making sure it supports the diverse needs of everyone who walks through the door.
Bikem Korkuter McHugh
Associate & Interiors Lead



