A transformative approach to remote community healthcare
Badenoch & Strathspey Community Hospital
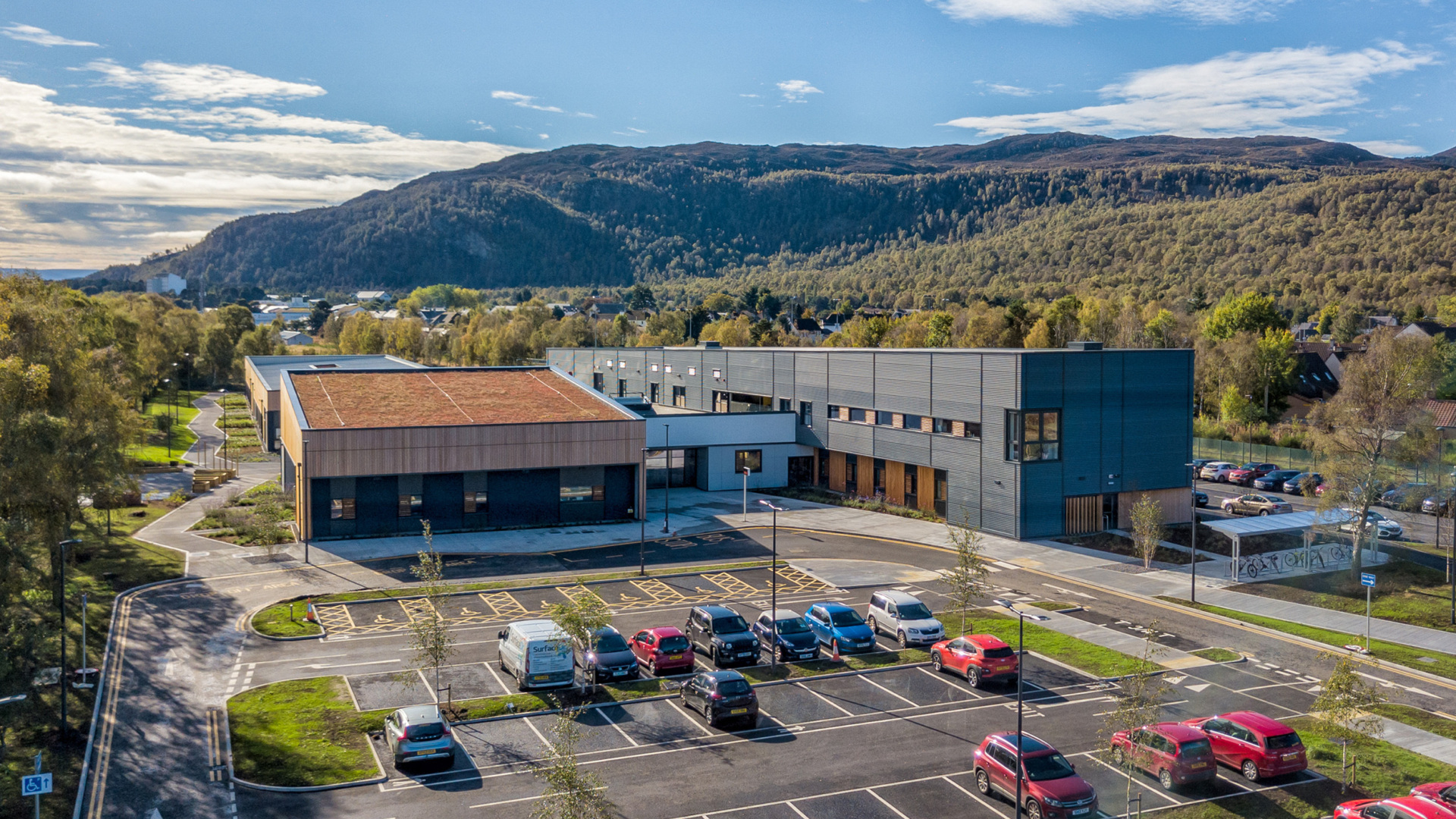
Client
NHS Highland
Location
Aviemore, the Highlands
Progress
Complete
The design, which includes a dedicated, integrated team space spanning the second floor, ensures primary, community and social care services can work in harmony to provide smooth patient pathways.
The background
The build represents a transformative approach towards modern community healthcare. The Hospital, a merger of two existing facilities, accommodates GP, outpatient, x-ray, urgent care and twenty four bed in-patient departments, as a hub for community care services.
With patients and staff at the heart of this design, integrated healthcare provision is proven to have positive benefits for health outcomes and an improved working environment aids staff morale.
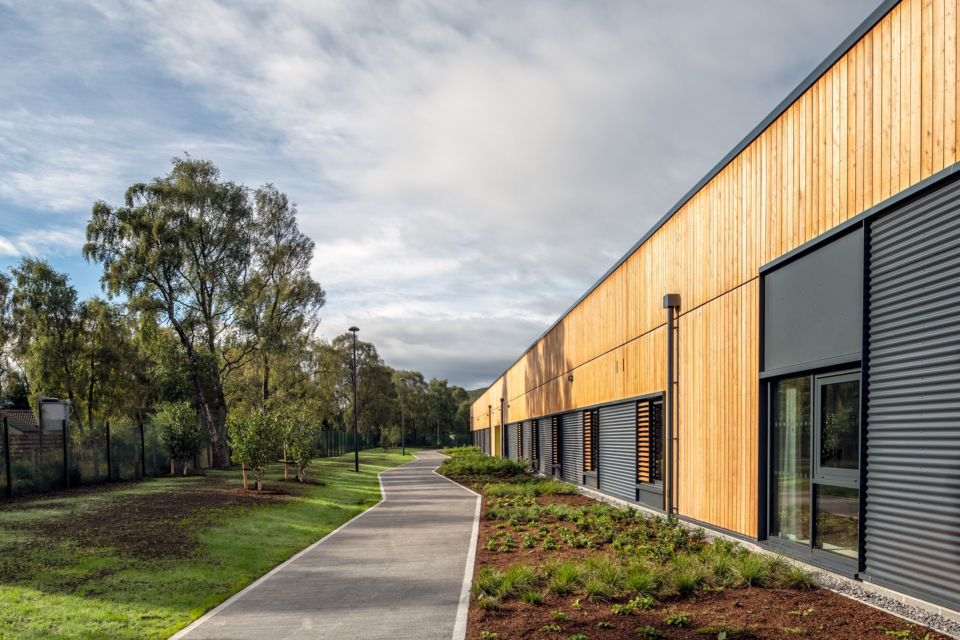
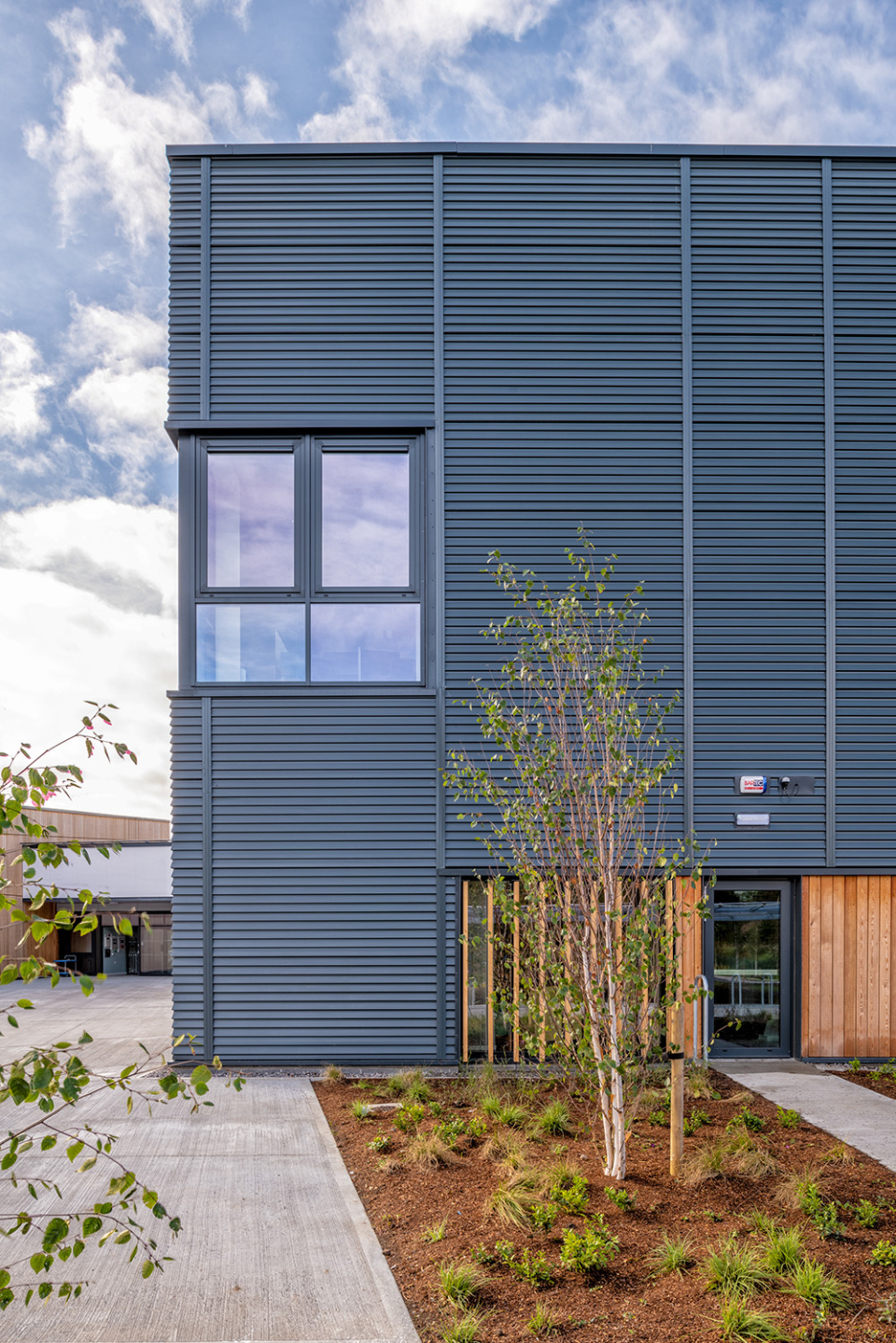
The Hospital’s location is known for its natural beauty which has been reflected through an inspiring and uplifting building design.
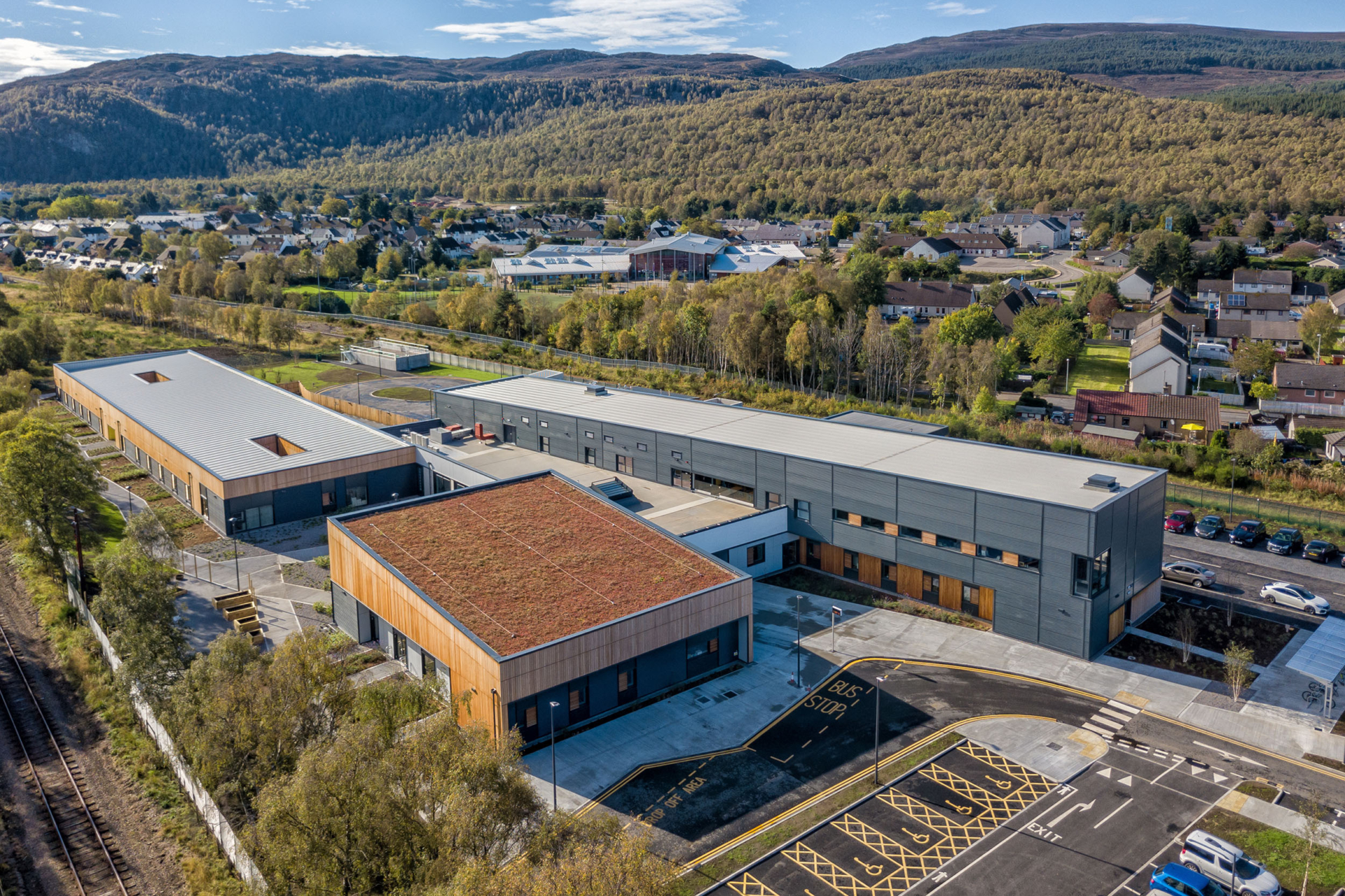
The design approach
Significant differences in landscape between east and west were key. The east side’s timber clad single-story exterior, housing in and outpatient wings, emulates the surrounding woodland, whilst an intensive green roof softens the building’s dominance on the adjacent community. The west side reflects larger scale surrounding buildings and a railway line. In contrast to the east, it is a two-storey building, metal clad to reflect the industrial landscape.
The collaboration of two architecture practices, Oberlanders alongside Rural Design, was paramount to the project’s success and a natural fit given synergies in our healthcare specialism, local knowledge and experience of delivering architecture in challenging highland landscapes.
Absorbing user’s voices into the design and construction process was critical and so all design proposals were reviewed and approved by clinicians, staff and some previous patients, ensuring no surprises for the end users.
A fundamental design principle to retain surrounding trees by designing around them, anchored the building into the landscape. All journeys through the building, waiting areas and staff facilities are exposed to a view of nature.
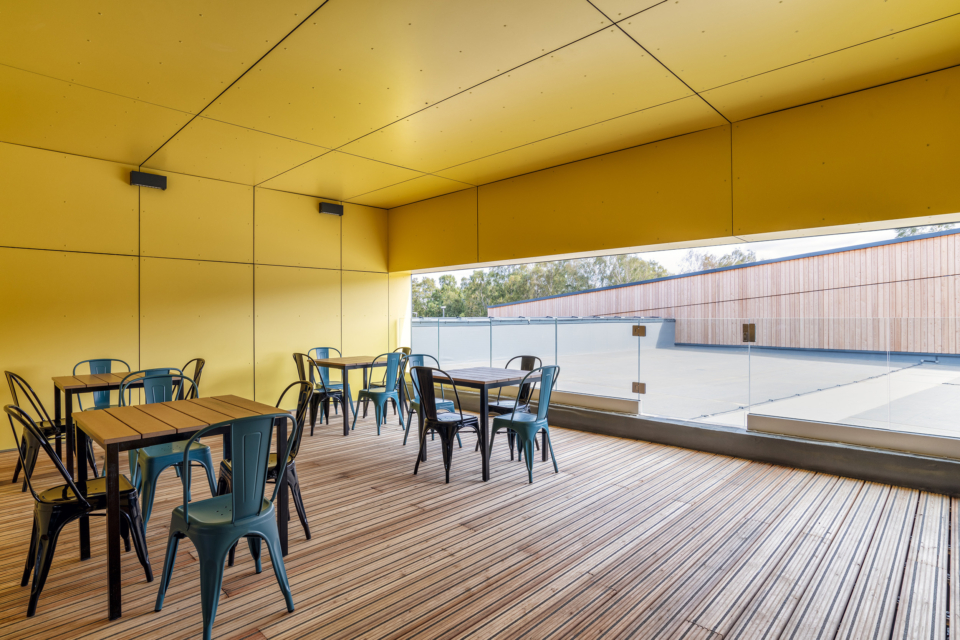
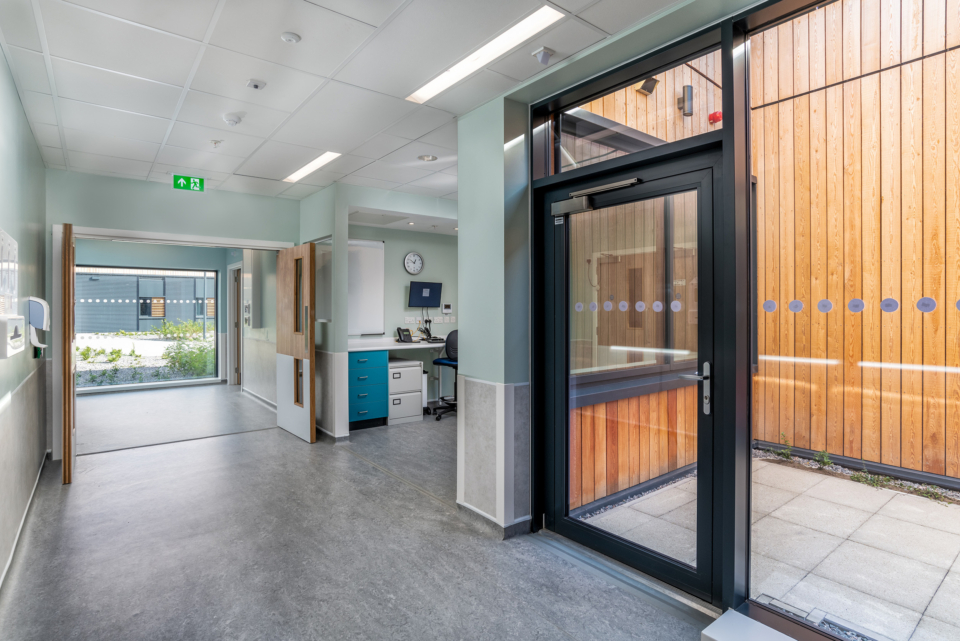
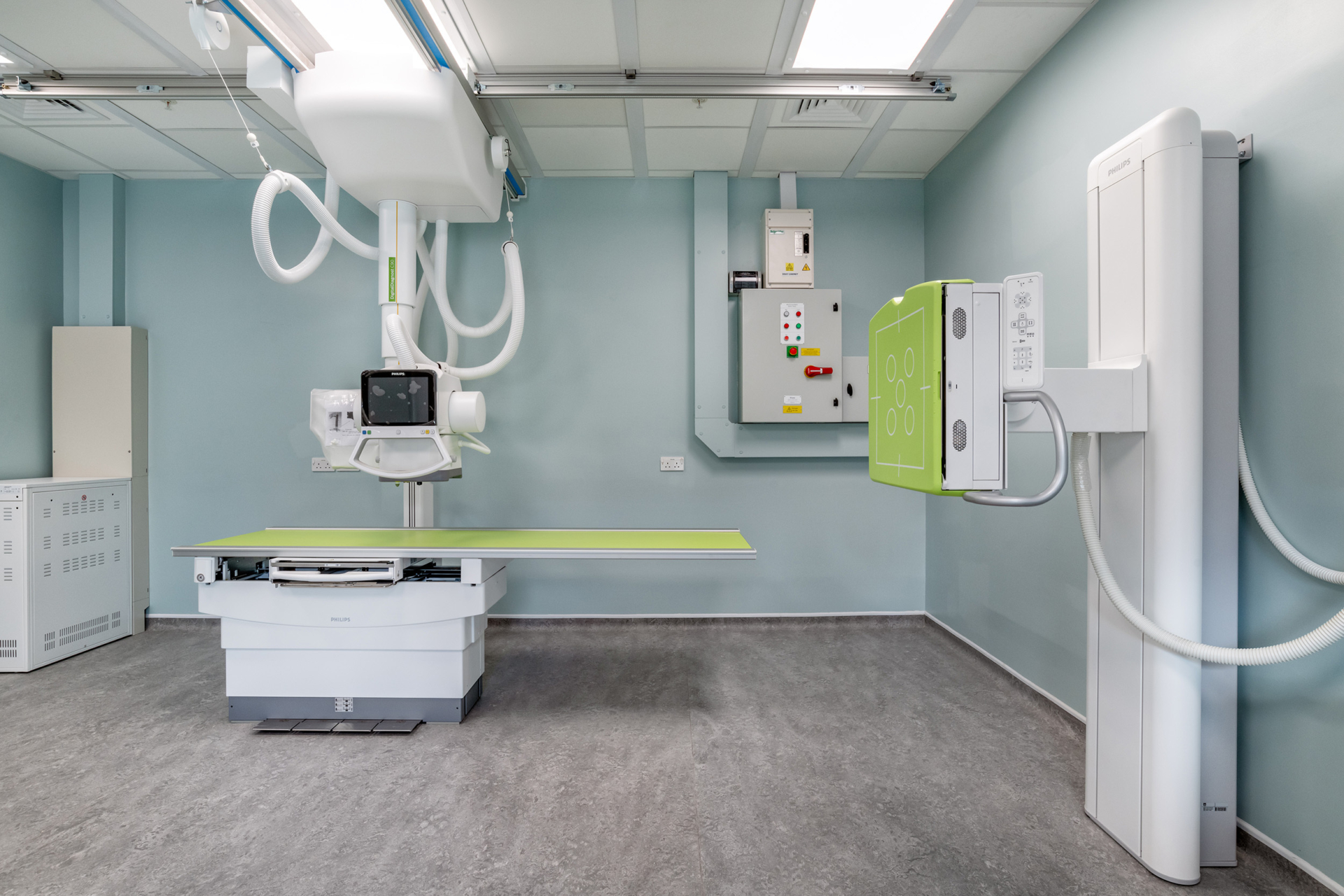
Internally, local artists were commissioned to develop custom artwork from which a wayfinding strategy was borne.
Our BIM specialists worked closely with the client and contractor to tailor the BIM Level 2 outputs, saving time for the facilities maintenance team as they could seamlessly integrate COBie data into their management systems. Clash detection was used to pre-empt and rectify any differences across plans, significantly reducing the risk of error arising on site.
Sustainable design was prioritised, resulting in BREEAM Excellence status. The site presented budget challenges given the relocation costs of materials and staff to its semi-remote location hence resources and materials were sourced locally and sustainably wherever possible.
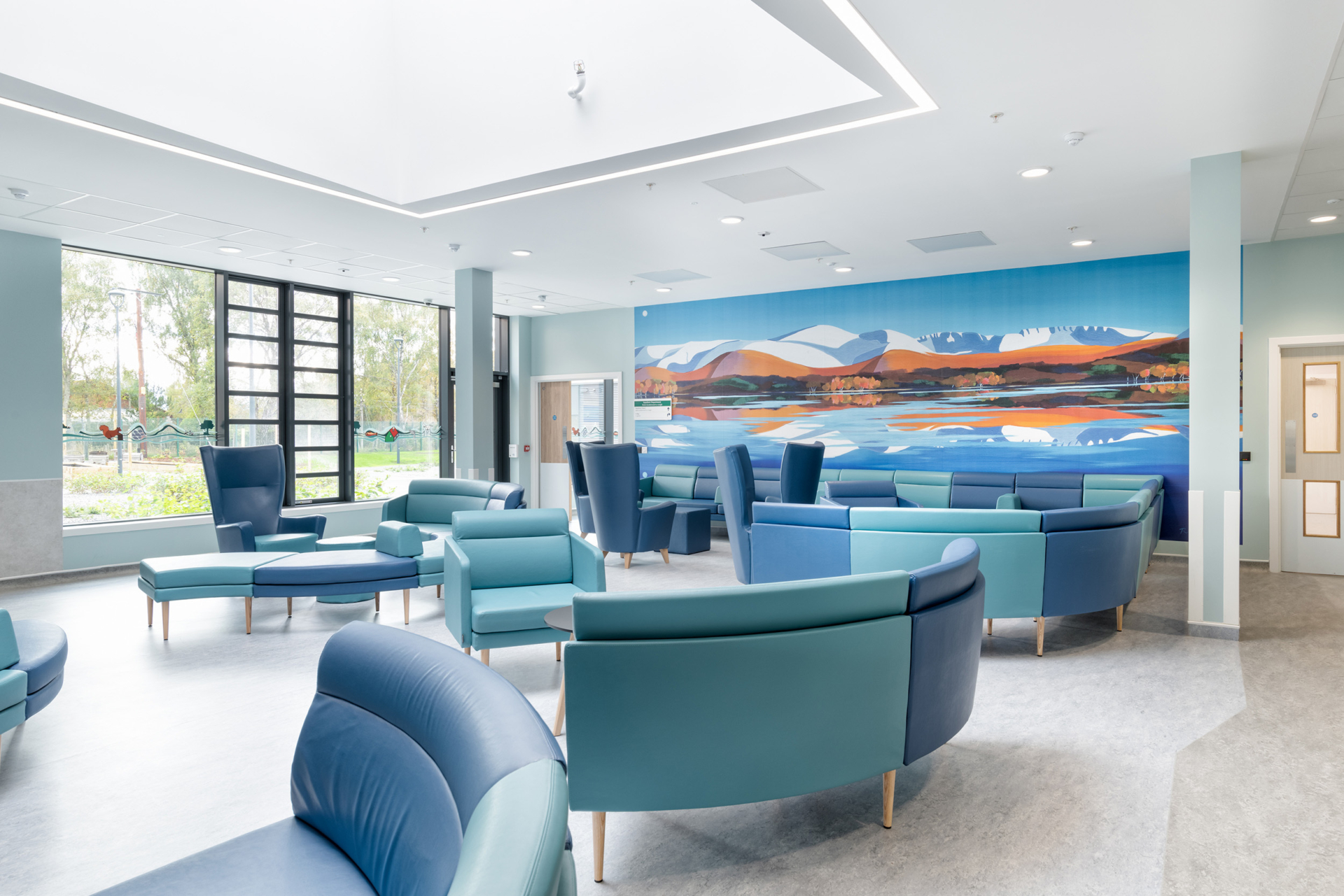
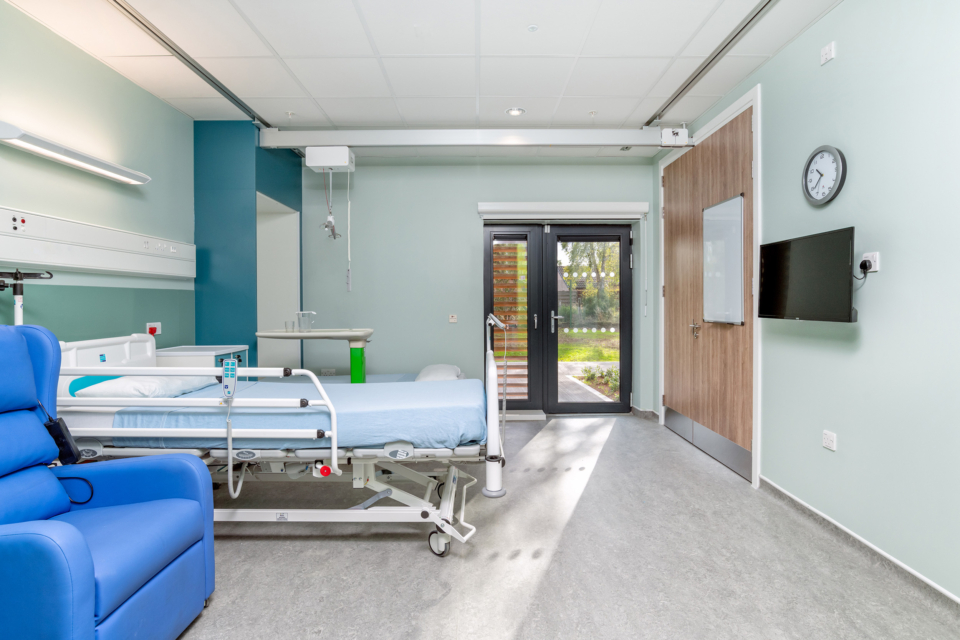
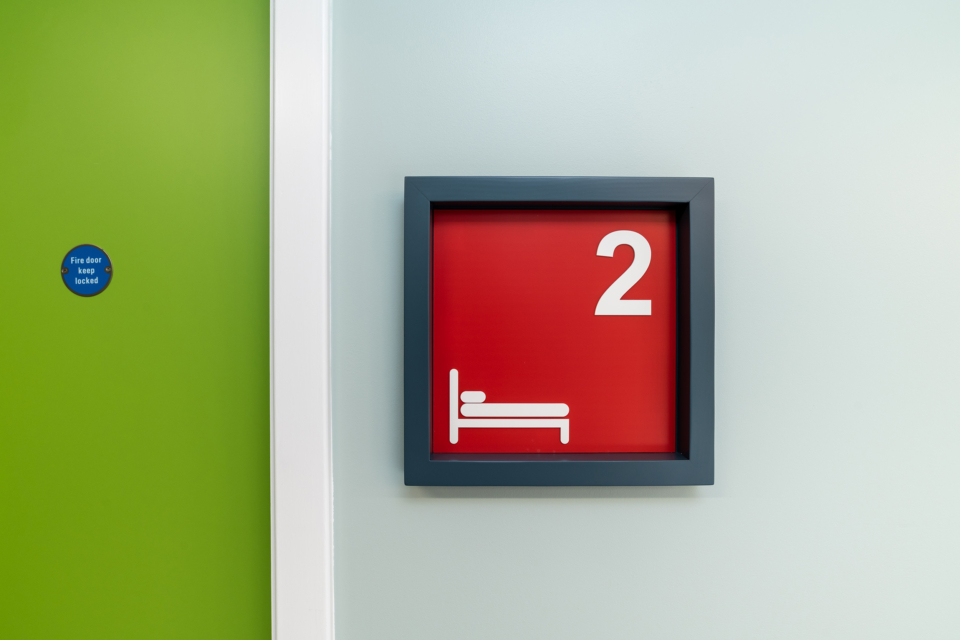
The impact
The project enhances NHS Highland’s ambition of providing more accessible healthcare in the remote and rural communities and supports more virtual patient assessment. Vitally the approach improves the patient experience and treatment outcomes by enabling staff to provide the quality of care expected in a modern healthcare environment.
The design was awarded the Healthcare Development of the Year in 2022 by the Scottish Property Awards.
Credits
Photography
Niall Hastie



