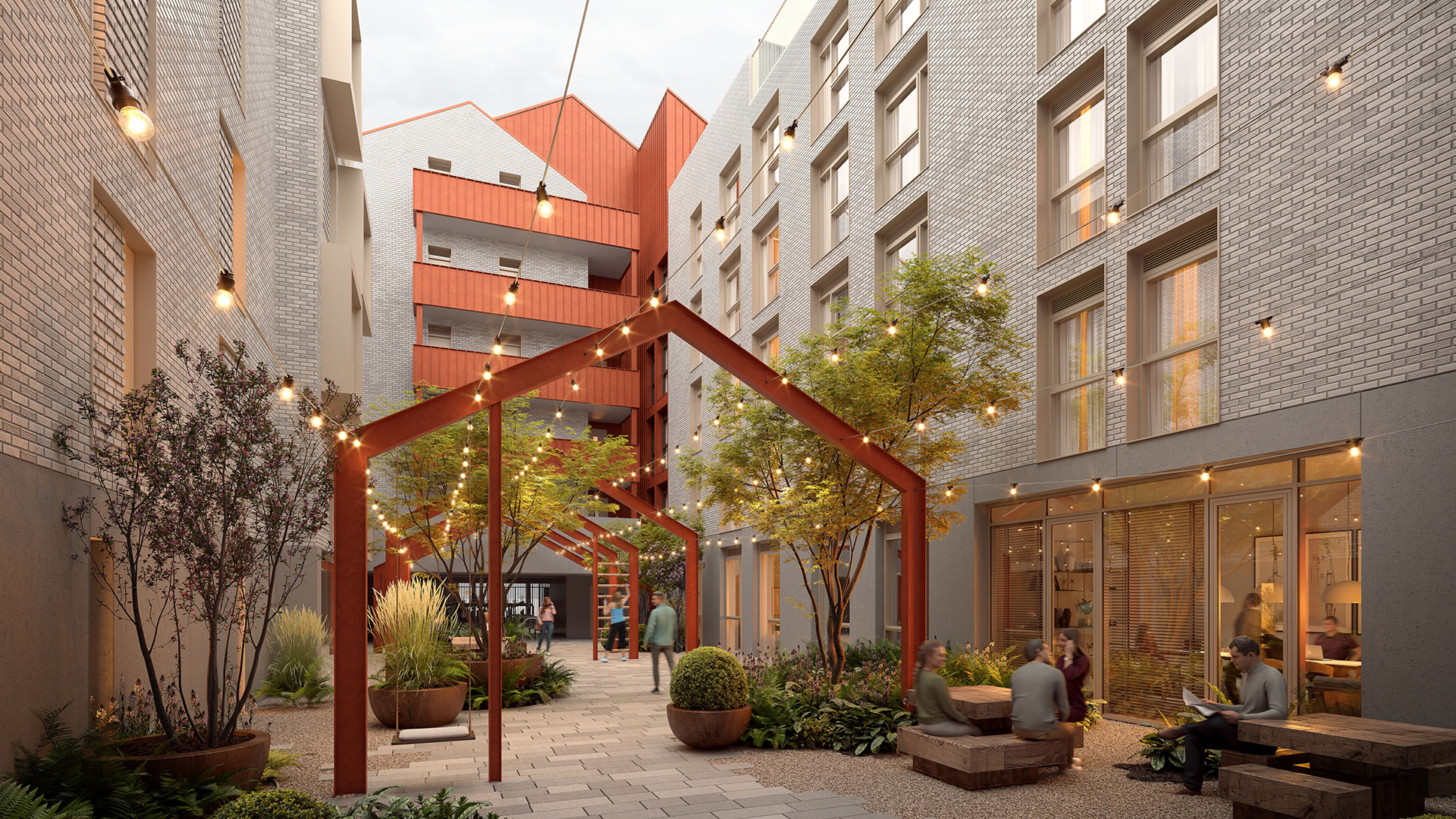Sheona Fothergill chats with Material Source on the challenges of adaptive re-use
A view on heritage transformation

Author
Christine Kiltie
Date
26 June 2024
Sheona Fothergill, a senior associate, met with Material Source to share the challenges and opportunities of heritage transformation projects in the context of Manderston Street student accommodation.

Speaking with Material Source, Sheona describes how Manderston Street’s design celebrates the unique identity of a heritage building, its character and placemaking, while delivering high density and sustainable student accommodation.

"Heritage transformation projects of this nature offer an opportunity to retain important heritage assets, whilst giving them a new lease of life. However, they do present many challenges, such as balancing the preservation of key features of the existing structure with commercial viability and creating clear distinctions between old and new so the building can be easily read.
Working closely with both a Planning Consultant and Heritage Consultant during the design process is crucial to ensure the development fully aligns with both Local and National Planning Policies and Historic Environment Policies.
From the outset of this project, our talented team of architects have collaborated closely with an inspired client and a creative design team. The site and context are rich in history and intrigue and the development would see the transformation of a bingo hall, formerly a cinema and originally an industrial mill into high quality purpose-built student accommodation, exemplifying sustainable adaptive reuse within a vibrant conservation area".
The key design driver was to repurpose as much of the existing building envelope as possible and the building forms naturally grew out of that, adapting to the changing use of the building
Due to the site’s history, there was much public interest and so it was very important to open a line of communication with the local community and listen to their views.
The project follows low energy design principles and is targeting Passive House EnerPHit level, the most rigorous energy standard for existing buildings.
A detailed planning application was submitted to Edinburgh City Council’s planning department earlier this year and we are currently awaiting a formal decision.
Material Source is a destination for built environment professionals offering an immersive experience of materials and products, with studios in Glasgow and Manchester,
Read the full Material Source article here.

Related categories




